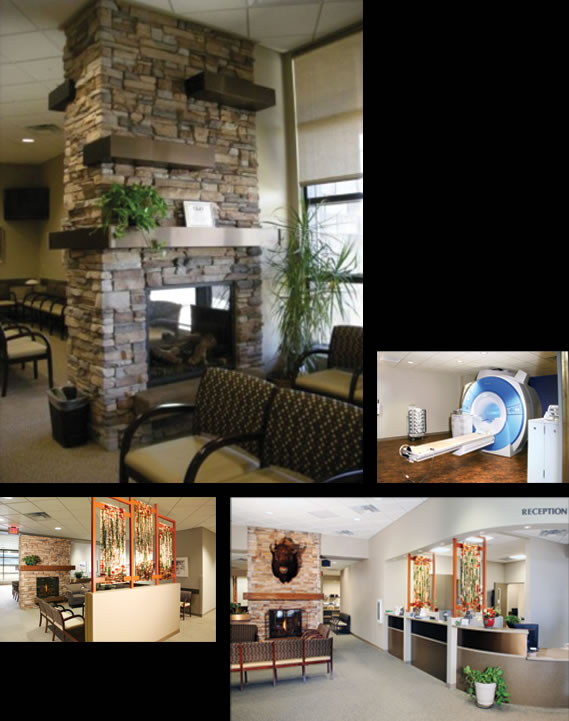Mountain View Clinic The project included the initial tenant finish build-out, as well as several remodels spanning over a decade for the medical clinic. The projects included a full imaging suite with CT-scan, two MRI’s, X-ray and nuclear medicine equipment with specialized (neurosurgery) medical professional offices. The clinic renovation included the radiology department and clinic to meet the new rules Medicare/Medicaid reimbursement requirements and to convert the facility from office to State Health Department Facility requirements.
|
Location Owner Contractor Role Personnel Scope Size Cost Completed |
